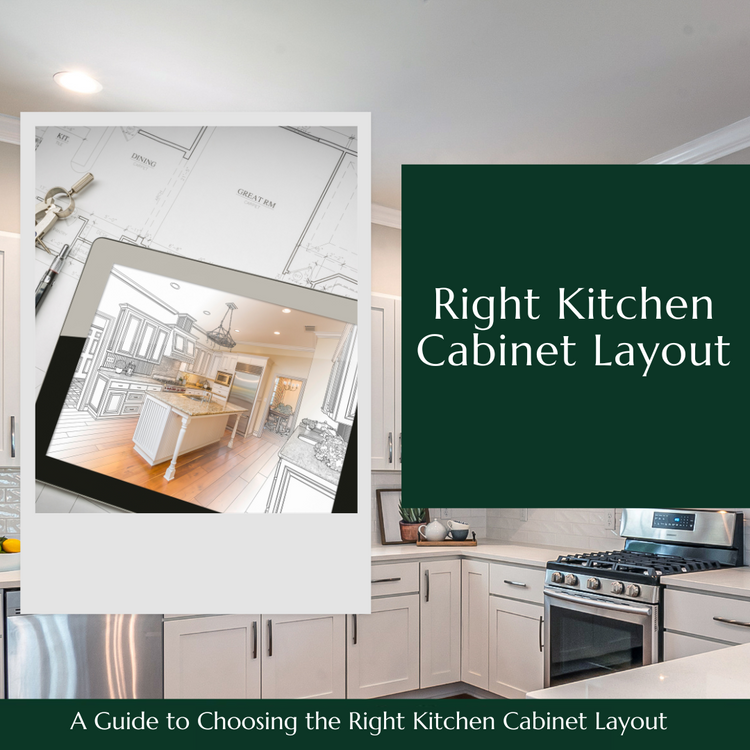Oct 03,2024 / CABINETS
A Guide to Choosing the Right Kitchen Cabinet Layout
Designing your kitchen is an exciting journey, and selecting the right cabinet layout is a crucial step in creating a functional and beautiful space. At Express Kitchens, we understand the unique needs of Connecticut contractors, New Jersey remodelers, and New York contractors. Whether you're planning a remodel for a client or building a new kitchen from scratch, here’s a guide to help you choose the perfect kitchen cabinet layout tailored to your projects.
1. Assess Your Space
Start by measuring your kitchen dimensions. Consider the location of doors, windows, and appliances, as these will influence your layout options.
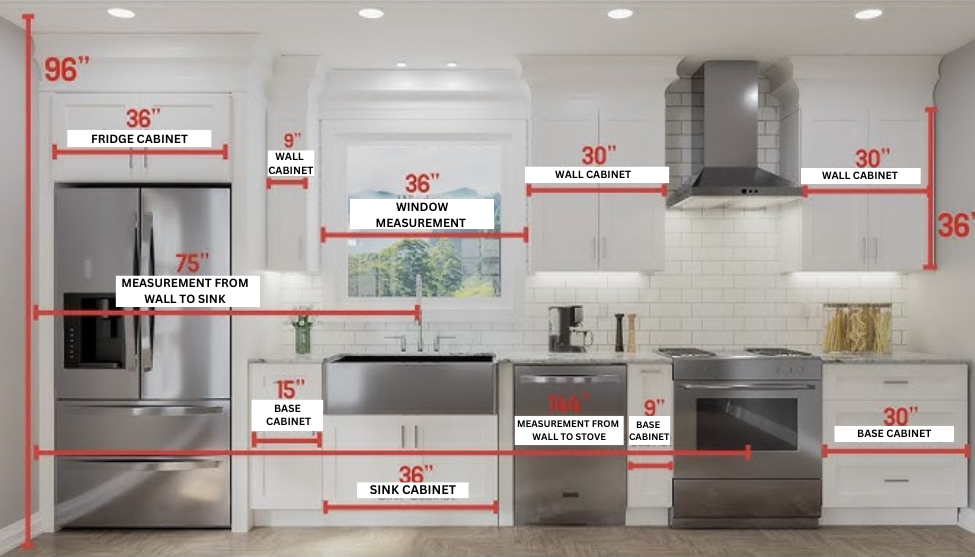
2. Explore Popular Layouts
- L-Shaped: Ideal for smaller spaces, this layout maximizes corner areas and provides a natural flow for cooking and entertaining.
- U-Shaped: Perfect for larger kitchens, this layout offers ample storage and countertop space, making it great for multitasking.
- Galley: Best suited for narrow spaces, the galley layout features cabinets on both sides, creating an efficient cooking corridor.
- Island: Adding an island not only provides extra storage and workspace but can also serve as a gathering spot for family and friends.
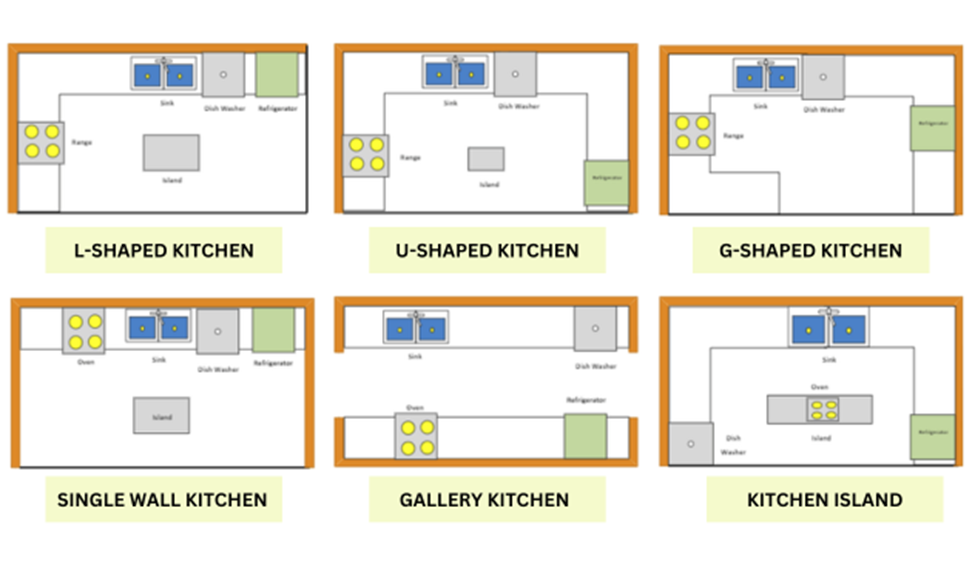
3. Consider Your Lifestyle
Think about how you use your kitchen. Do you entertain often? Cook large meals? Your cabinet layout should accommodate your lifestyle. For instance, if you love to cook, an U-shaped layout with an island can enhance efficiency.
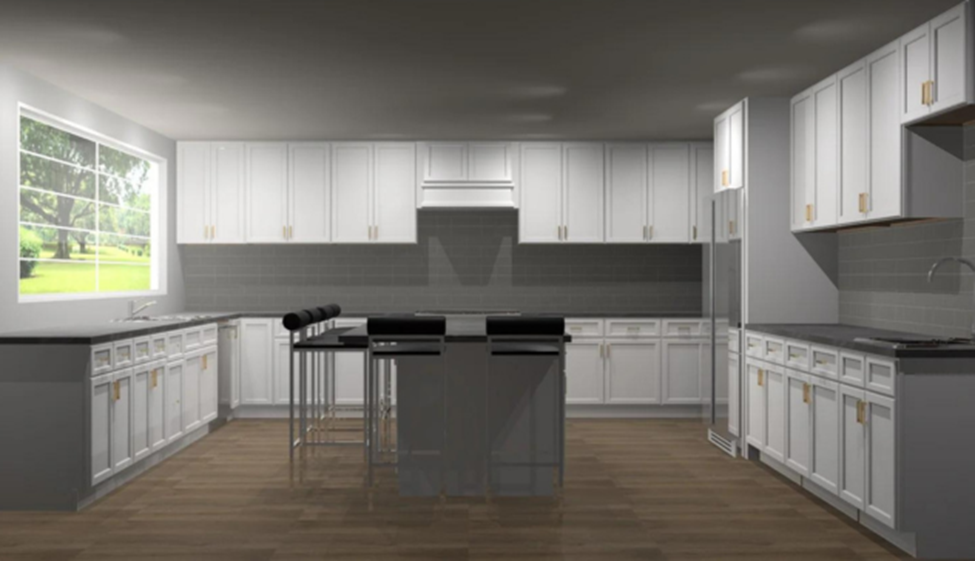
4. Storage Solutions
Maximize your space with smart storage solutions. Incorporate pull-out shelves, lazy Susans, and vertical dividers to keep everything organized and easily accessible.
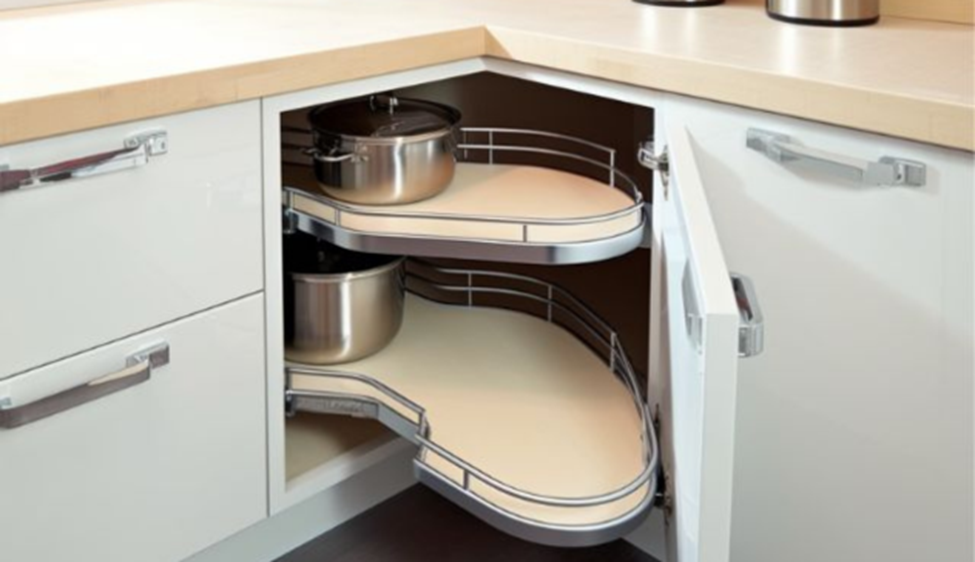
5. Choose Your Style
Your cabinet layout should reflect your personal style. Whether you prefer modern, traditional, or farmhouse aesthetics, select cabinets that complement your design vision. Don’t forget to think about colors and finishes that harmonize with your overall kitchen theme.
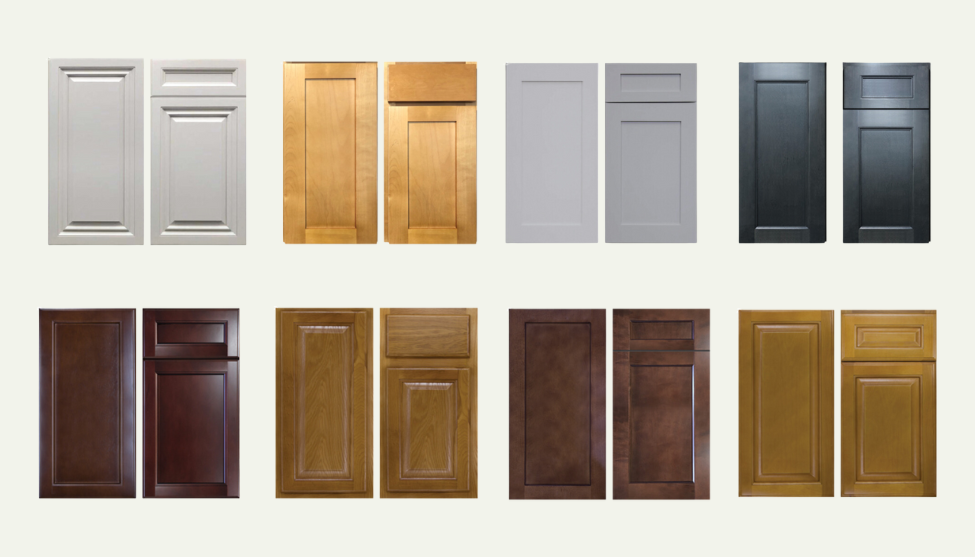
6. Visualize Your Design
Before finalizing your layout, visualize it! Use design software or consult with our experts at Express Kitchens to create a 3D rendering of your kitchen. This can help you see how different layouts will look and function.

7. Get Expert Help
Still unsure? Our team at Express Kitchens is here to help! We can guide you through the process, offering personalized solutions that align with your vision and needs.

Choosing the right kitchen cabinet layout can transform your space into a functional and inviting hub for family gatherings and culinary adventures. Take your time to explore options, consider your lifestyle, and don’t hesitate to seek expert advice. With the right layout, your kitchen will be the heart of your home!
At Express Kitchens, we can help you design a kitchen that perfectly matches your style and needs. Contact us today to start your journey towards a beautifully colorful kitchen!
We hope you liked a Guide to Choosing the Right Kitchen Cabinet Layout. At Express Kitchens, we always prioritize our customers' needs and strive hard to deliver and exceed expectations. We now have over 17 locations in CT, MA, NY, and NJ, where we serve our customers. We have over 50,000 cabinets in stock, vertically integrated for our countertop manufacturing shops (Granite, laminate, and Quartz). We pride ourselves on being industry leaders in terms of turnaround time, quality, with all plywood cabinets, and the best value proposition guaranteed! We provide complete kitchen remodeling services from measurement to design, delivery, and installation. We are fully licensed and insured and take pride in having an A+ rating from BBB. Please visit our website at www.expresskitchens.com to start your kitchen journey with us. We promise to make your experience as seamless as possible to turn your dream into reality. Whether you are a homeowner, remodeler, contractor, or handyman, visit our store or reach out directly at 860-247-1000 to experience Express Kitchens.

